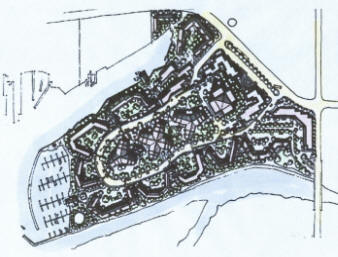|
 Conceived
as an “urban village”, this planned community combines
residential,
shopping,
recreation
and employment opportunities on a site located at the north end
of lake Washington. A two-storey
parking structure is located at the interior of the property,
topped by a ‘park-like’ plaza upon which
are located apartment buildings and a six-storey office
building. A large retail complex, a smaller “waterfront retail
district” and various types of condominiums are located along
the perimeter of the
site overlooking the lake and the
Sammamish Conceived
as an “urban village”, this planned community combines
residential,
shopping,
recreation
and employment opportunities on a site located at the north end
of lake Washington. A two-storey
parking structure is located at the interior of the property,
topped by a ‘park-like’ plaza upon which
are located apartment buildings and a six-storey office
building. A large retail complex, a smaller “waterfront retail
district” and various types of condominiums are located along
the perimeter of the
site overlooking the lake and the
Sammamish
river. A walkway
along the seawall will
connect the various parts of this
development with the restaurants, marina,
ferry terminal and
bike trail. |









