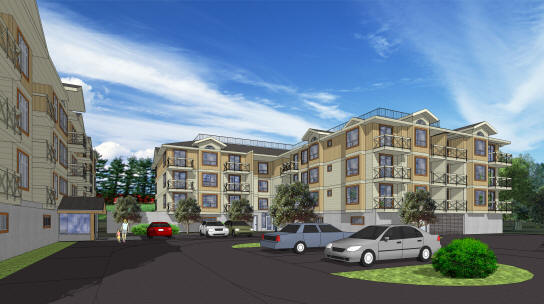    
|
||||||
|
76-Unit Condo Development |
||||||
| Project Portfolio | ||||||
| Multi-Residential | ||||||
|
Heartland Gardens with four blocks on a 1.13 Hectare site is located close to the town centre of Armstrong, BC. A total of 76 units, in 3 storeys above a one story concrete structure/car park, were designed with an average floor area of 900 sq.ft. per unit. These wood frame buildings have an exterior finish of vinyl siding with 3 different colours and stucco concrete. The design theme was used to resemble the architecture in the vicinity. Half of the car parking is provided underground to meet the parking requirements. The project is currently in the rezoning phase and the construction document phase may resume within 3-4 months after rezoning approval has been obtained. Completion is expected in 2012.
|
|||||

